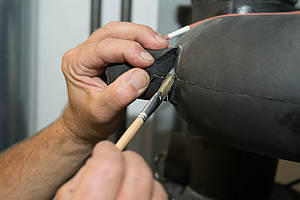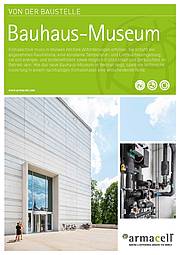From the Jobsite: Bauhaus Museum
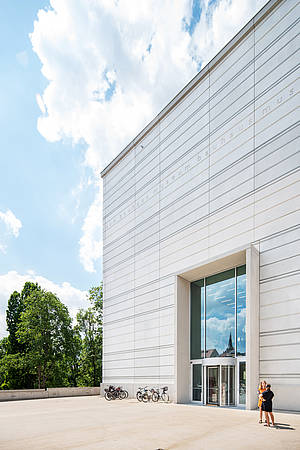
ENERGY-EFFICIENT CONDENSATION CONTROL IN THE NEW BAUHAUS MUSEUM
In museums the air-conditioning technology has to meet the highest requirements: it is responsible for creating a pleasant indoor climate and ensuring constant temperature and humidity, it should be energy- and cost-efficient and as invisible and silent as possible in operation.
As the new Bauhaus Museum in Germany shows, our technical insulation plays a decisive role in a sustainable air-conditioning concept.The technical insulation of installations is decisive for a sustainable air-conditioning concept.
In the new Bauhaus Museum, AF/ArmaFlex protects chilled-water pipes, and outdoor- and exhaust-air ducts against condensation and energy losses. Fire penetration seals were created with ArmaFlex Protect; impact-prone areas in the plant room and all insulation installed outdoors were clad with Okabell.
IMPRESSIVE ARCHITECTURE
A new appearance for Modernism in Weimar: 100 years after it was founded by Walter Gropius, the Bauhaus is now back in the Thuringian city in a prominent location. With the new Bauhaus Museum, Weimar visibly takes its place among the three Bauhaus cities. The museum is dedicated to the early years of Bauhaus, which was founded in Weimar in 1919 and based in the city until 1925. The minimalist concrete cube designed by architect Heike Hanada comprises 2,000 m2 of exhibition space on five levels, which in places are opened up to create double-height spaces. The self-supporting façade consists of 20-centimetre-thick precast exposed concrete elements, which were stacked on top of each other with a rear ventilation gap to the insulation. At nightfall 24 horizontal LED lines installed behind glass ceramic strips illuminate the façade of the building spectacularly. Alongside the striking façade, other architectural highlights include “Jacob’s ladder”, a staircase leading from the third floor back to the ground floor, and the eye-catching concrete ribbed ceilings with integrated building services.
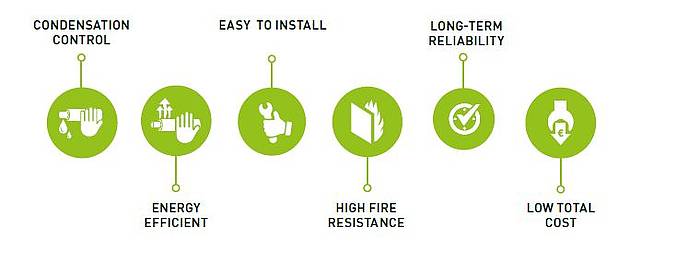
STATE-OF-THE-ART HEATING AND COOLING TECHNOLOGY
The new museum building with a gross floor area of 6,000 m2 posed challenges for the planning of the building services. Unique in its implementation is the specially developed air-flow routing of the gas engine heat pumps. Impossible to install the generation plantoutdoors at the site, instead it was erected in the technical services tower of the Weimarhalle opposite. A 70-metre-long district cooling and heating pipe supplies the Bauhaus Museum with heat or cold. The ribbed concrete ceilings in the rooms, which are up to five metres in height, are used to store heat and cold. Through the installation of pipes with heated or chilled water, they contribute to cooling and covering the basic heat load of the building. The activation of thermal mass was realised by means of prefabricated semi-finished elements in the ribbed ceilings. While the ribs should remain visible from below, the technical installations of the ventilation, heating and cooling system disappear in the space in a double solid ceiling.

CONSTANT INDOOR CLIMATE
Air-conditioning and ventilation have a wide range of purposes in the Bauhaus Museum. Visitors and employees must be supplied with fresh air. Emissions such as carbon dioxide, moisture from exhaled air and fumes from furnishings must be removed. Air humidity must be regulated and dust avoided. The air-conditioning technology must ensure a constant indoor climate (temperature and relative humidity) and at the same time be energy efficient. The aim of the project was to achieve the lowest possible outdoor air exchange. Compared to other museums, low air exchange rates and thus lower energy consumption could be achieved.
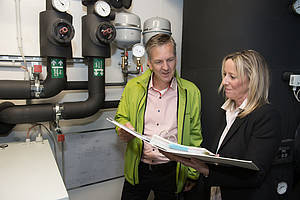
SOPHISTICATED COOLING TECHNOLOGY
The district cooling is designed with flow/return temperatures of 7/13 °C on the primary side. After feeding into the transfer station in the plant room
of the Bauhaus Museum, it is run at different temperature levels on the secondary side: as cold water supply for air-conditioning units at 8/14 °C, as cold water supply for the thermal activation of structural building parts at 16/19 °C and to supply the forced-air cooling units in electrical plant rooms at 14/19 °C.
Two climate zones were set up: the fully air-conditioned exhibition area with precision air-conditioning requirements and an area used for a variety of purposes, e.g. a workshop space for visitors, conference room, café and museum shop. The air-conditioning concept is based on a system with high demands on climate constancy, a central outdoor-air treatment unit and two downstream zone air-conditioning units. In addition, a cooling unit for generating low cold water temperatures was used to create a second, separate cooling circuit with a flow temperature of 3.5 °C to dehumidify the exhibition rooms. The outdoor-air and exhause air ducts run from the roof at a height of 28 metres in two separate shafts to the plant room.
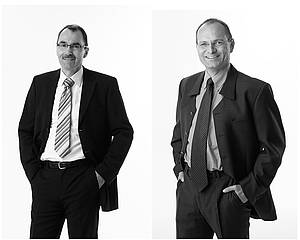
ENERGY-EFFICIENT COLD INSULATION
»For cold pipes, we always specify synthetic rubber with a high resistance to water vapour transmission. Elastomeric insulation materials provide reliable condensation control and are particularly user-friendly. This is an enormous advantage, especially in installations where many pipes and ducts are installed in a small space.«
The engineering consultancy HKL Ingenieure from Erfurt specified a synthetic rubber to insulate the chilled-water pipes as well as the outdoor-air and exhaust-air ducts. The closedcell material prevents condensation forming on the installations and minimises energy losses. As recently confirmed in a study by the Fraunhofer Institute for Building Physics (IBP), flexible elastomeric insulation materials are very well protected against moisture penetration. While the vapour barrier of conventional insulation materials is concentrated on a thin, easily damaged foil, elastomeric insulation materials have a built-in vapour barrier. Their resistance to water vapour transmission is built up – cell by cell – throughout the entire insulation thickness. Due to its low thermal conductivity (λ-value) and high resistance to water vapour transmission (μ-value), AF/ArmaFlex also optimises the energy efficiency of the systems in the long-term.
RELIABLE FIRE PENETRATION SEALS
To seal off the pipes against fire, the engineering consultants had specified a closed-cell, flexible elastomeric insulation material with intumescent effect. With the fire protection barrier ArmaFlex Protect, almost all types of pipe can be sealed off without the need for any additional measures.
By combining the proven properties of the flexible elastomeric foam with an intumescent insulation layer, the product achieves a fire resistance of 90 minutes and prevents fire from spreading to adjacent fire compartments. At the same time, the penetration seal system ensures effective thermal insulation and reliable condensation control. The fire protection system is just as easy to install as all elastomeric insulation materials.
QUICK AND SIMPLE INSTALLATION
» We’ve been using ArmaFlex for decades with great success. The dustand fibre-free material is quick and easy to install even in tight spaces. The adhesive is perfectly coordinated with the insulation material, so even complex fitting covers can be made easily on the construction site. «
The insulation work in the Bauhaus Museum was carried out by Isoliertechnik Brömme GmbH from Gotha. Jörg Ortlam’s team insulated chilled-water pipes with diameters from DN 15 to DN 100 with AF/ArmaFlex AF-4 tubes and 19 mm thick sheets. The outdoor- and exhaust-air ducts were also insulated with the closed-cell synthetic rubber. Here 25 mm thick AF/ArmaFlex sheets were used. However, the exhaust-air ducts without heat recovery in the fully air-conditioned building interior remained uninsulated. The insulators made fitting covers for bends, T-pieces, flange pairs, shut-off control valves, screw connections and end pieces to measure on the building site. Pipes in impact-prone areas of the plant room and all insulation located outdoors was then clad. Here the insulation was jacketed with hot-dip galvanised, nonprofiled steel sheets from Armacell’s Okabell range. For sealing off pipes with diameters ranging from 22 to 89 mm the insulators installed ArmaFlex Protect tubes in insulation thicknesses from 19 to 25 mm.
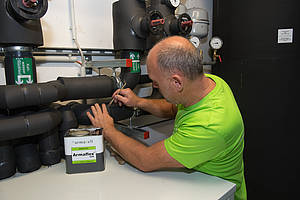
Isoliertechnik Brömme GmbH from Gotha
